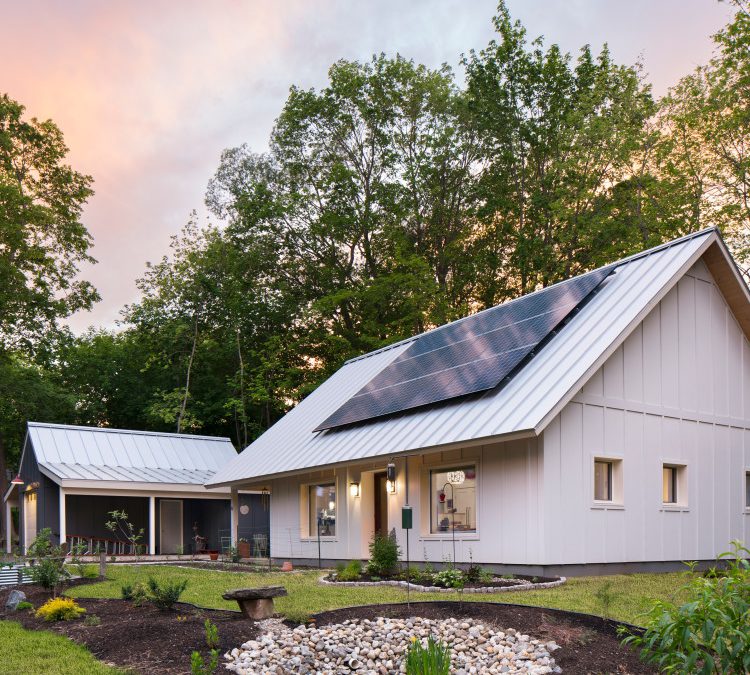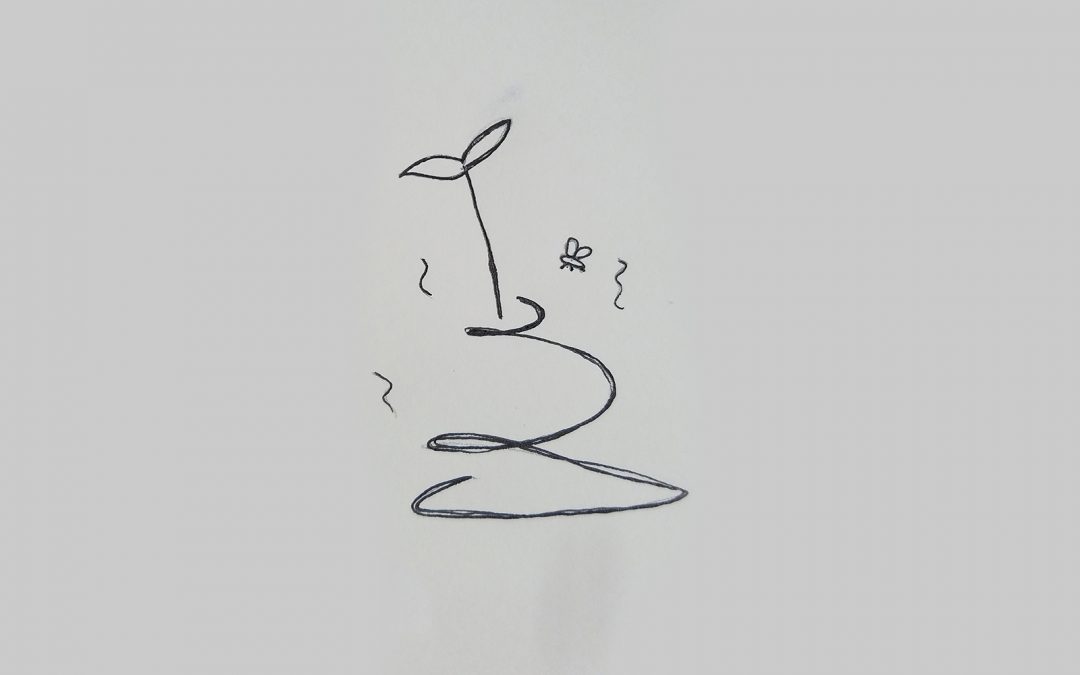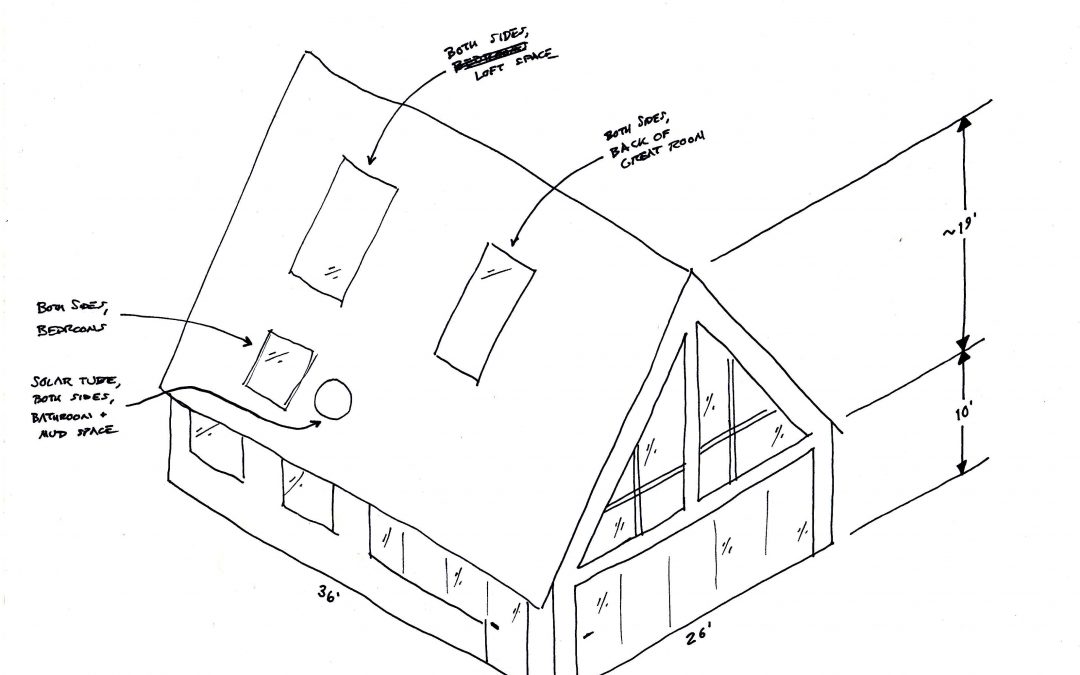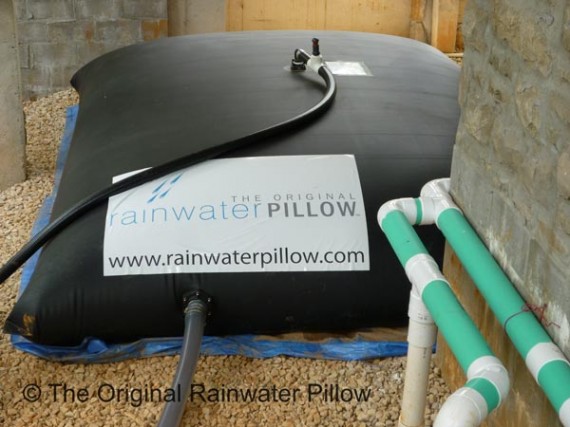
by William | Jul 1, 2020 | Healthy Living, Net Zero, Passive House, Prefabrication, Small Footprint, Uncategorized
Dear Readers,
Welcome to our third Home Building Curiosity, Ecocor! As with the first two Home Building Curiosities, Ecocor is not only a curiosity, but an inspiration in the field of sustainable building. Ecocor is exceptional in how it actually meets all five of William and I’s foundational principles in our mission. Based in Searsmont, Maine, Ecocor designs and manufactures prefabricated, Passive House (PHI) certified, net zero ready, small footprint, healthy living building components and homes.
Prefabricated
Ecocor is very proud of their wall panels, and they rightly should be! Their walls are prefabricated at their Searsmont location, allowing for a climate-controlled build of each panel. Every wall panel meets Passive House standards, and has a specific assembly structure that is even being patented.
The manufacturing of individual wall panels allows Ecocor, the architect, and the buyer to get creative, while still achieving a quickly and quality built home. They promote the motto of “If it can be drawn, we can build it.” Think of their walls as super insulated, airtight, lego blocks, that allow you to build your own unique passive home.
While their wall panels are prefabricated and allow custom builds, Ecocor does have a sector devoted to prefabricated, Passive House certified, modular homes. This branch is called Solsken, which means “sunshine” in Swedish. All of the homes in their Solsken Ecocor collection are named after flowers, which William and I love (because we were actually thinking of naming our potential pipe-dream homes after trees)!

by William | Jun 17, 2020 | Net Zero, Small Footprint, Uncategorized
Dear Readers,
The Clivus Multrum composting toilet is kinda cool in that its name gives the bases of how it works in two words. ‘Clivus’ is Latin for ‘incline,’ and ‘multrum’ is Swedish for ‘compost room.’ And, in essence, the Clivus Multrum composting toilet is a toilet (basically a hole) that lets waste fall into an inclined composting room. Bam. Boom. Blog is basically done.
Ha! Kidding. To give justice to the simplistic yet holistically functional toilet system, it deserves a slightly more in-depth explanation. I promise, this will be simpler than the blog about wastewater treatment facilities…
Their toilets are much more sophisticated looking than a dark, deep hole you squat or stand over. They actually look like a real toilet! Some even use a small amount of foamy, soapy water (no more than 6 ounces) to clean the bowl when you use the flush mechanism…it’s like you would never know that you just sat on top of, and contributed to, compost.
When you donate your waste as tribute to earth fertilizer, it falls down into that inclined chamber. This incline is super important: it is what keeps the urine and the poop from being one, large, smelly, conglomeration. Gravity forces the urine to filtrate downward through the solid wastes, allowing the solid waste to remain dry (and unsmelly). However, when the urine gets to the bottom of the chamber…it is no longer urine…like a butterfly, the caterpillar has gone through metamorphosis!
Wanna know the secret to changing your urine to something else (maybe not necessarily as pretty as a butterfly…)? I sure did…

by William | May 27, 2020 | Prefabrication, Small Footprint
One look at the “unfolding module process diagram” or the “sketched section of folding roof” may result in some gawking, coffee-spitting, guffaws, and perhaps even the closing of this blog. All understandable!
If you have, however, continued to read this blog despite the drool that dripped from your gapping, gawking mouth…and despite the coffee that is now splattered on your screen and maybe keyboard…and despite the awkward stares you received from your side-splitting guffaws…thanks! We are crazy, we know.
So, here is a quick, simplified explanation as to some of the gibberish we’ve got running around in our brains…
Axonometric Sketch of Home
Our home will by no means be a ‘tiny’ home, but it will be a rather small-ish home! It will be 36’ long by 26’ wide on its first floor. The loft space will be about 23’ by 16’ and go above only the bedroom, bathroom, and mudroom areas. The total square footage is estimated to be about 1,304 square feet.
As you can see in the axonometric sketch (such a big word…) we really want to incorporate a high usage of windows…perhaps too many. But that fact is to be soon determined as we currently are also undergoing some cost analyses. All windows would have to have high R-values and be made by a Passive House certified window manufacturer- which also adds to the immediate price tag.
The skylights would illuminate the loft space, bedrooms, and the back section of the ‘great room’ (‘great room’ just sounds so pompous…). We would use what are called ‘solar tubes’ to bring natural light into the bathroom and mudroom area. Solar tubes are neat in that they are literally a tube in which the entering sunlight bounces around before it fills the larger living space, thereby creating a more even distribution of light.
Our home will be small. And depending on how many children we have, it is only going to get smaller. The ‘window walls’ you see at the front of the ‘great room’ are not stationary, allowing our small space to get larger. They can fold to allow the home to be made almost entirely open to the outdoors. The windows above the sink and kitchen area will also be foldable- thereby creating an open bar to the deck outside. A great example of how these guys work is to take a look at Zola’s “BreezePanel Folding Walls” (William drools everytime he watches the video).

by William | May 20, 2020 | Healthy Living, Net Zero, Small Footprint
In many relationships there comes a time when things get, well…boring. You and your spouse have a routine, and it works. All in all, in a day, things get done while there still exists room for some excitement. You love them, they love you, life is moving forward. It is all a happy kind of ‘mhm.’ Well, William and I decided to spice things up a bit.
We did an experiment.
For 24 hours we measured the exact amount of water we used…washing our hands, brushing our teeth, doing the dishes, laundry, flushing the toilet…it was enlightening! I highly recommend it for any couple who finds themselves in a state of blissful ‘mhm.’
But in all seriousness, we wanted to know what our daily water usage was so that we can accurately size our Rainwater Pillow to fulfill all of our H2O necessities. Beginning at 12 am on a Monday morning when both of us had the opportunity to stay home all day, William and I diligently recorded the amount of water we used when we…..
Flushed the toilet
Washed our hands
Brushed our teeth
Did a load of laundry
Did dishes
Gave water to the chickens and dogs
Grabbed a glass of water to drink or cook with
Took a shower

by William | May 13, 2020 | Net Zero, Small Footprint
Dear Readers,
In addition to our future home, The Seed, being designed upon pins and with super thick, crazy well-sealed walls, we want all of the water that we use to be gathered from precipitation and stored in a pillow. This pillow will be stored within our building envelope (so that it is insulated) and underneath our floor. Imagine a giant waterbed in your basement that’s purpose is to provide you with showers and clean drinking water. That’s it.
The rainwater collection system we intend to use is called The Original Rainwater Pillow, created and sold by a gentleman named Jim Harrington. Based in Georgia, he was inspired to develop the rainwater pillow in 2008 during a period of intense drought in his area. Six years later, in 2014, his Original Rainwater Pillow won the U.S. Green Building Council’s (USGBC) Best of Building award for Best Product for Water Efficiency! We are excited to test out the Original Rainwater Pillow in The Seed…but first, how does it work??
How it works:
The Pillow tanks are specifically built horizontally to fit into ‘wasted spaces.’ Think crawl spaces, under decks or porches, basements…that way, the need for excavation for cisterns or a giant tank in the yard is eliminated. And what is additionally so genius about the Pillows, is that they are relatively easy to install- like a deflated air mattress, they are easy to transport and lighter to move around (which is wonderful for prefabrication mind-sets). We intend to keep our Pillow within the thermally controlled building envelope of our home: above the pins and right below our floor.
Rainwater harvesting all begins with rain and a roof. Your roof is kind of like your ‘rain catcher’…the larger the square footage that your roof covers, the more potential you have for more water. As the rain runs from your roof to the gutter system, it will travel to your downspouts and then go through a pre-filter. The pre-filter is intentionally ‘coarse.’ It allows water to move quickly through it during heavy downpours, while simultaneously separating leaves or other large debris.





