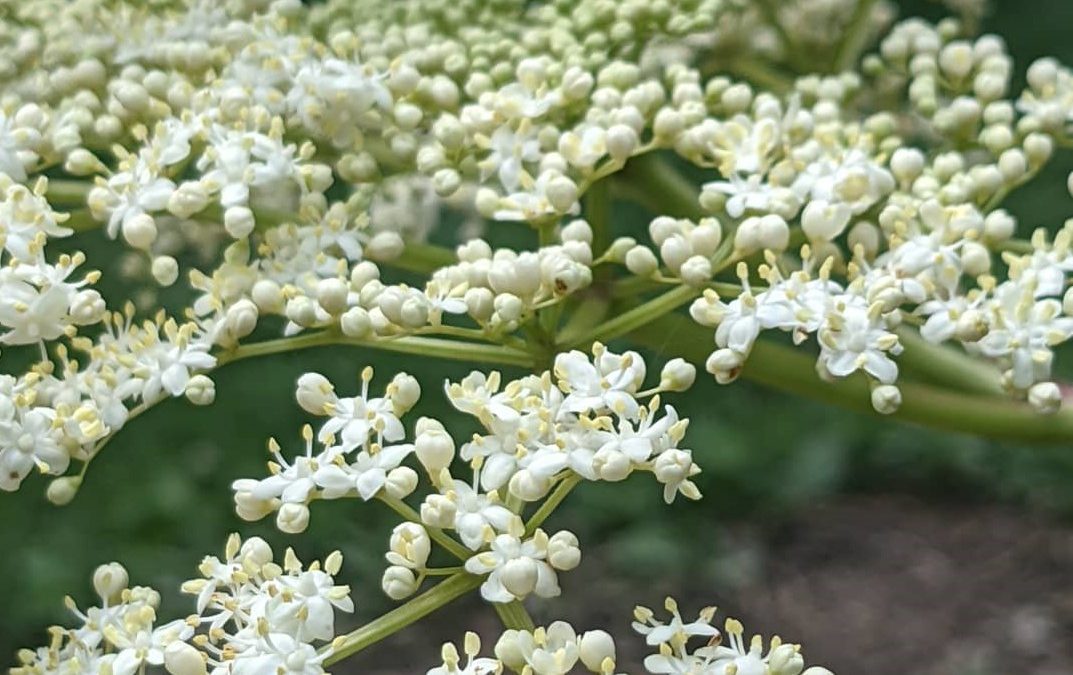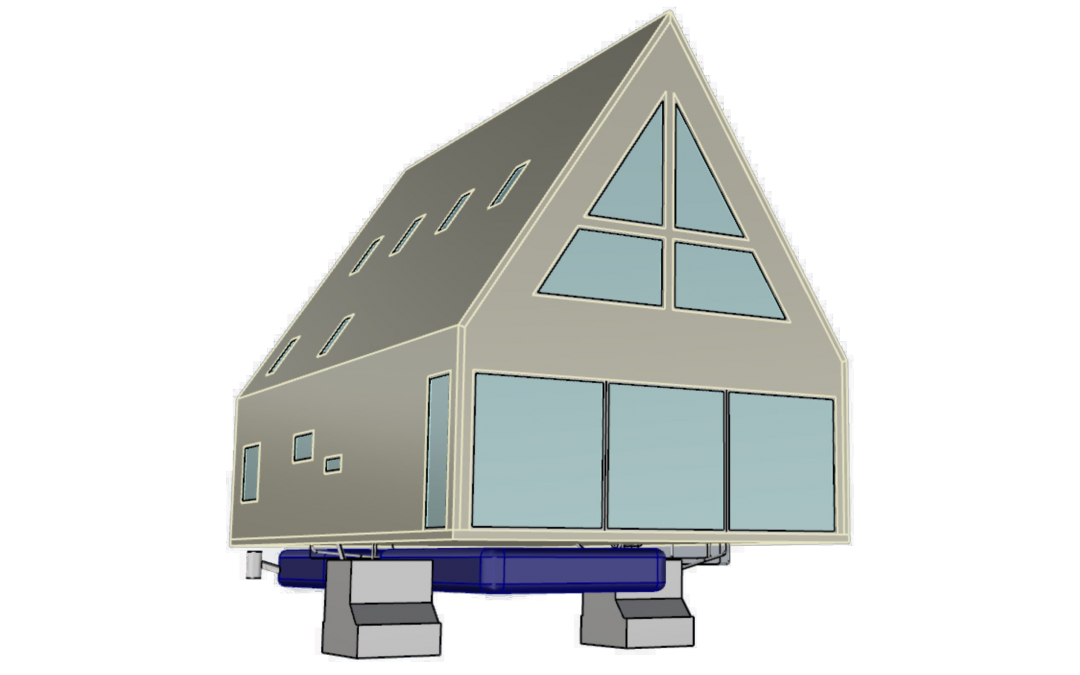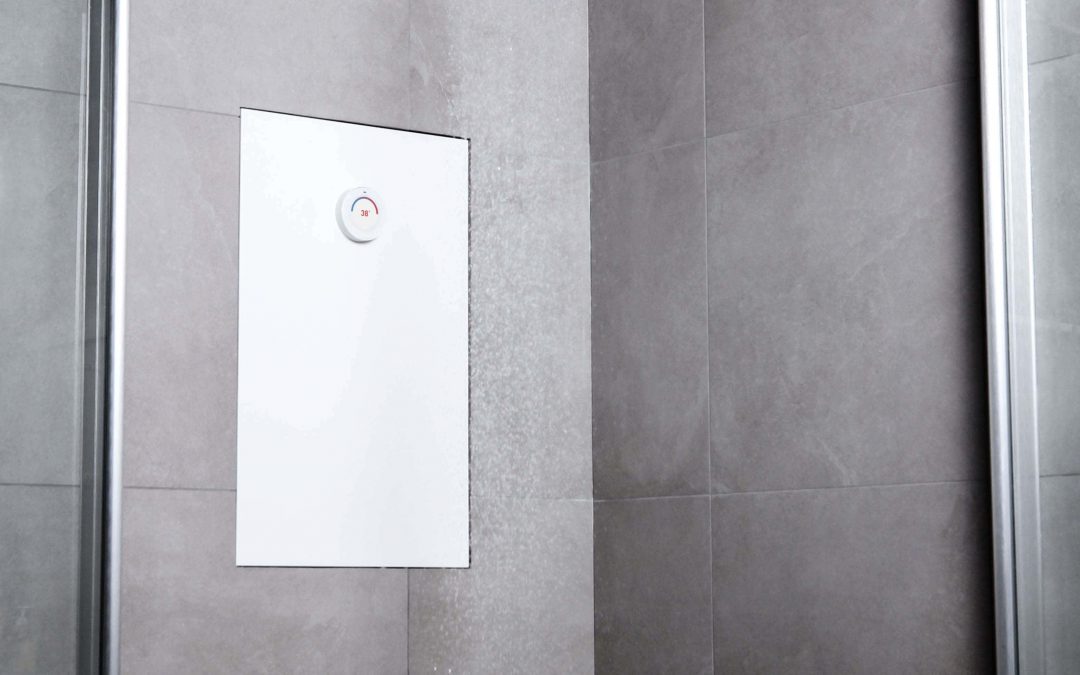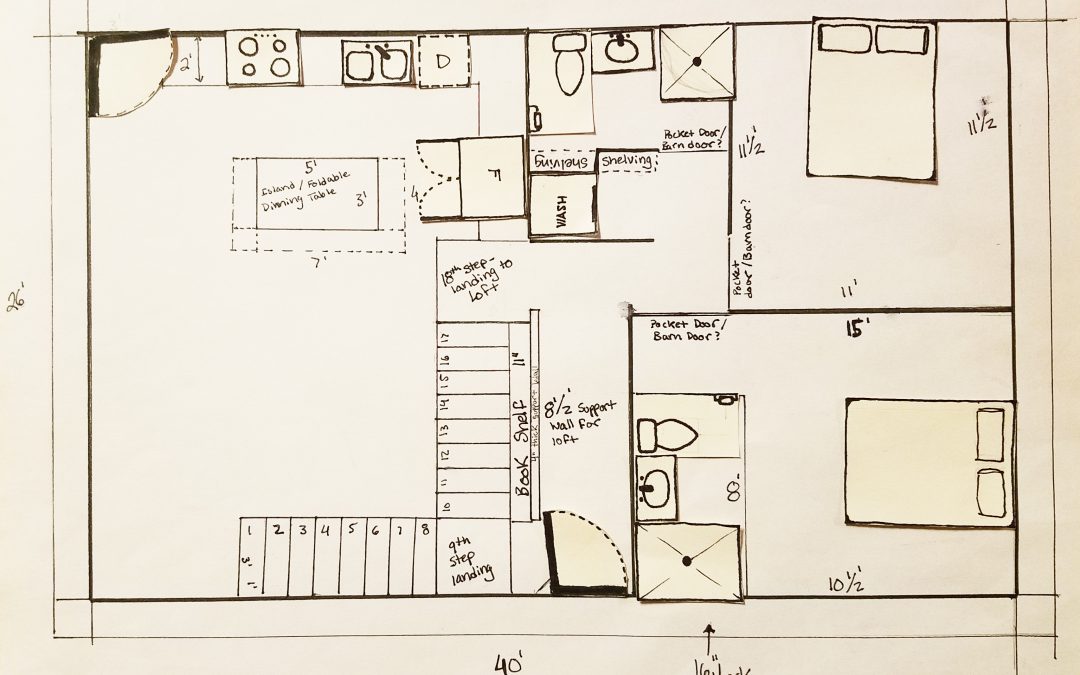
by William | Aug 4, 2021 | Net Zero
Dear Readers…
Banana trees…
Kiwi…
Elderberry…
…and all other fruits and fruit-loving living…things…
As you already know, we have A problem: what to do with all of our kitchen and laundry greywater. In all reality, we have lots of problems. But this problem is the most persistently perplexing and pernicious of all.
Thus far, that is.
Quick overview of the problem: Our mulch basin is currently designed to filter more greywater on a daily basis (about 30 gallons) than our indoor green wall needs in a week (about 20 gallons). For a more in-depth dive into the problem, please read this blog, here.
We spent a considerable amount of time wading through this problematic greywater, and came up with a good bit of potential options to solving the conundrum. You can read the results of that brainstorm, here.
While the resulting options and “maybe-solutions” were bountiful, none were perfect. All of them required some form of re-thinking, re-planning, re-designing…and overall, a reorientation of our previous expectations.

by William | Mar 24, 2021 | Prefabrication
Dear Readers,
With a majority of our previous Home Building Curiosities, I introduced noble home builders according to how they were meeting the five main principles that William and I are setting for ourselves: Passive House, Net Zero, Prefabrication, Small Footprint, and Healthy Living. For The BLOCK Project, I’m going to scratch all of that, and just jump straight into telling you how awesome they are.
The mission of Facing Homelessness, through The BLOCK Project, is to put a 128 square foot Living Building Challenge certified home on every residential block in Seattle~ and have someone experiencing homelessness live in it.
I know I have said it multiple times (outside of this blog), but how they achieve this feat still continues to put me in a state of humbled ‘awe’: They do what they do by revealing the incredible capacity that we as humans have to love and to be loved. You can see this tremendous power of love in every stage of the home~ from how it started, to it becoming somebody’s safe haven.
The Idea’s Beginning
About a decade ago, Rex Hohlbein began inviting people living on the street into his architecture office. He spoke with them. Shared cups of tea. Let them have a dry, safe place to hang out for the day while he made phone calls and worked on clients’ projects. He let them experience a sense of ‘normalcy.’ Most of all, he created a space where the reality of their equality was felt, and their humanity normalized.

by William | Mar 17, 2021 | Net Zero
Dear Readers,
As much as I believe Baba Yaga is a complex, terrifying, and intrinsically beautiful character in Russian fairy tales…I don’t necessarily want our home to look like her hut. And the two Clivus Multrum composting tanks do exactly that…they make The Seed look like it has two chicken feet.
The conundrum:
The U.S. designs of the Clivus Multrum are tall. In the design above, we have two M2 models of the Clivus Multrum. They are each designed for an average of 15 daily uses, and to accommodate three people. They each are between 6.5 and 7 feet high, and that height does not include the required 12’’ of extra space above the tank for ventilation equipment. These compost holding tanks will also be enclosed in the home’s envelope, and therefore would require additional height allowances.
The height becomes a problem due to the fact that William and I want to avoid digging. For prefabrication purposes, it is easier if we do not have to dig in order to install the tanks. For our own personal purposes, we simply want to avoid disrupting the natural soils on our land as much as possible.
Two Possible Solutions:
One, we could go Aussie. The Australian versions of the Clivus Multrum are significantly lower in height. A CM10 model is designed for an average of 25 daily uses, and is only 3.6 feet high. While the Australian version is certified to Australian and New Zealand wastewater treatment standards by SAI Global…they are not NSF certified. From my little research into PA DEP code, only NSF certified wastewater treatment products will be considered as acceptable.

by William | Oct 7, 2020 | Healthy Living, Net Zero, Small Footprint
Given that William and I want to rely totally on our rainwater pillow for all of our potable and non-potable water needs, we need to seriously consider ways to cut down on our water consumption. A composting toilet is a great way to start. With a standard Clivus Multrum composting toilet, zero water is needed when we contribute our human waste as fertilizer. But beyond the toilet?
Up until now, we had no idea how we were going to cut our water usage especially in the realm of cleaning ourselves. We tossed around the ideas of sponge baths with a limited amount of water that we are allowed to use to rinse ourselves. Or, the push button showers that give you only 30 second intervals of lukewarm water. Maybe even the ol’ “it takes two to take a shower” as one person pours a bottle of water on the other person as they scrub shampoo into their scalp. And, if the water is cold, that would certainly speed up the showering process and limit the water usage…I probably used a grand total of one liter of water (4 cups) to shower when I was in Russia and the water we could get came straight from the frigid Volga river. None of these methods of self-cleaning are new, and have all been done before!
However, I can’t really say that I enjoyed my showering methods while in Volgograd…potential hypothermia and sudden heart failure are not things to look forward to during your routine self-cleaning. So, William began his typical determined search for solutions. And, as can be expected when he sets his sights on something, he found one! Dear readers, welcome to the Orbital Shower, the first recirculating shower (that we know of…) on the market!

by William | Sep 23, 2020 | Healthy Living, Small Footprint
Dear Readers,
Just in case William and I’s children are a total disgrace to the family name and are not able to levitate, I remembered the stairs in this second rendition of our floor plans. As you’ll notice, we also added four feet to the length of our home, now bringing our home to be 26’ x 40’ (previously, it was 26’ x 36’). William wanted the home to be just a tad longer so that he could attempt to incorporate the ‘golden ratio’ into the design of our home. I will go over what exactly the golden ratio is in a lil’ bit…
We also made it slightly longer because we wanted to include a bathroom into the master bedroom. When I have to pee, I have to pee…and we realized that one bathroom and an unknown number of children would be an unnecessary hardship I just don’t feel like dealing with.
As you can see in the below image, we rearranged the stacked washer and dryer to go in a nifty nook near the ‘public’ bathroom, rather than being placed at the end of a long, dark, sketchy hallway. After a consultation with my aunt, she gave us the very true, and very helpful advice, that hallways are really a waste of space. Especially long, dark, sketchy hallways which only have a washer and dryer waiting for you at the end. It sounded just too much like a Goosebumps book waiting to happen.





