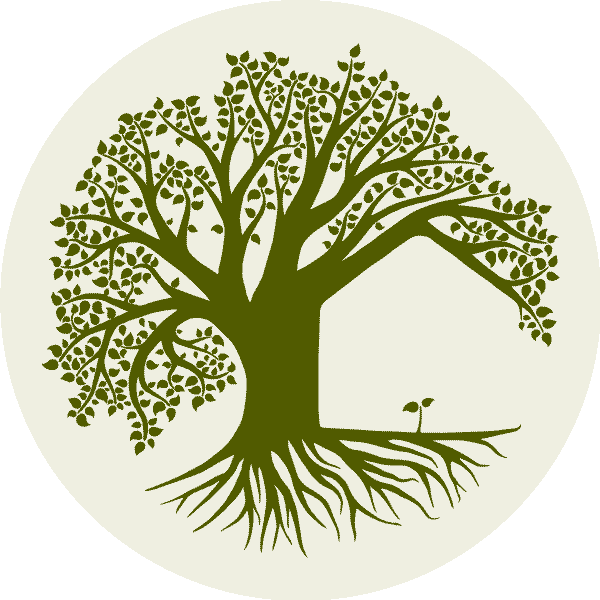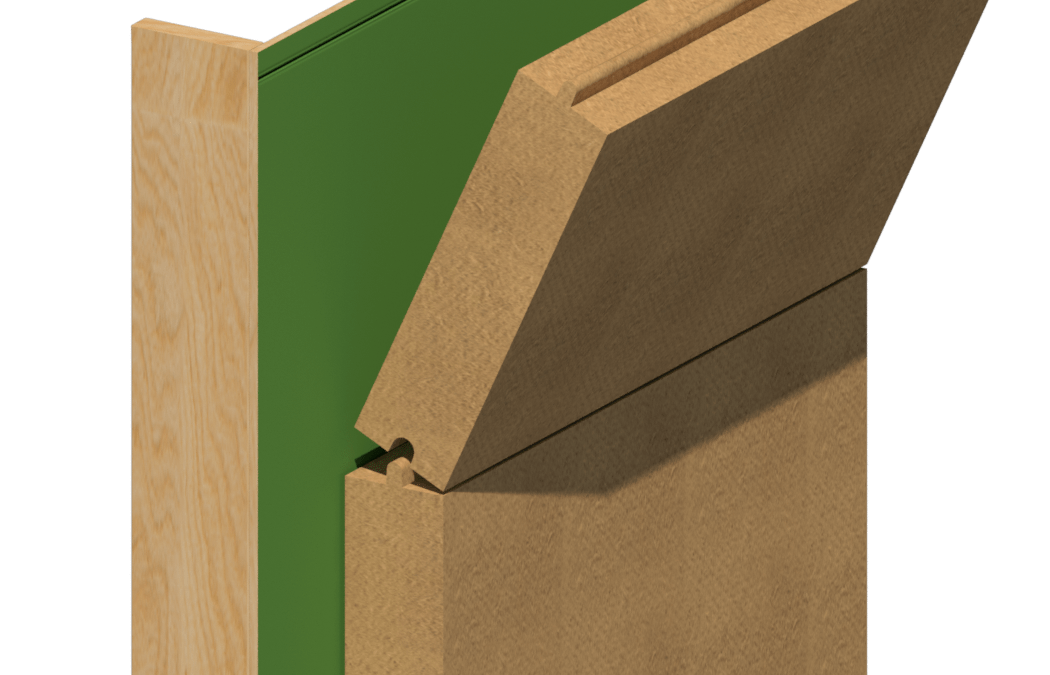
by William | Jun 23, 2021 | Passive House
Dear Readers,
As many of you are already well aware, William and I are hopeful people. Admittedly, William more than I. I can be a bit of a negative nancy at times.
All optimism and pessimism aside, I like to think we can be quite grounded in our hope. One of the handful of products we are hoping on, and crossing our fingers that it may indeed be on the market by the time we actually build our house, is wood fiber insulation by Go Lab.
Expected to be on the market in 2022, Go Lab is bringing wood fiber insulation to the United States~ Maine, to be specific! They will offer wood fiber batt insulation, dense pack and loose fill wood fiber insulation, and continuous wood fiber board insulation. Which is great! Howeverrrrr…we really only want the continuous board wood fiber insulation.
When looking at William’s beautiful wall section…
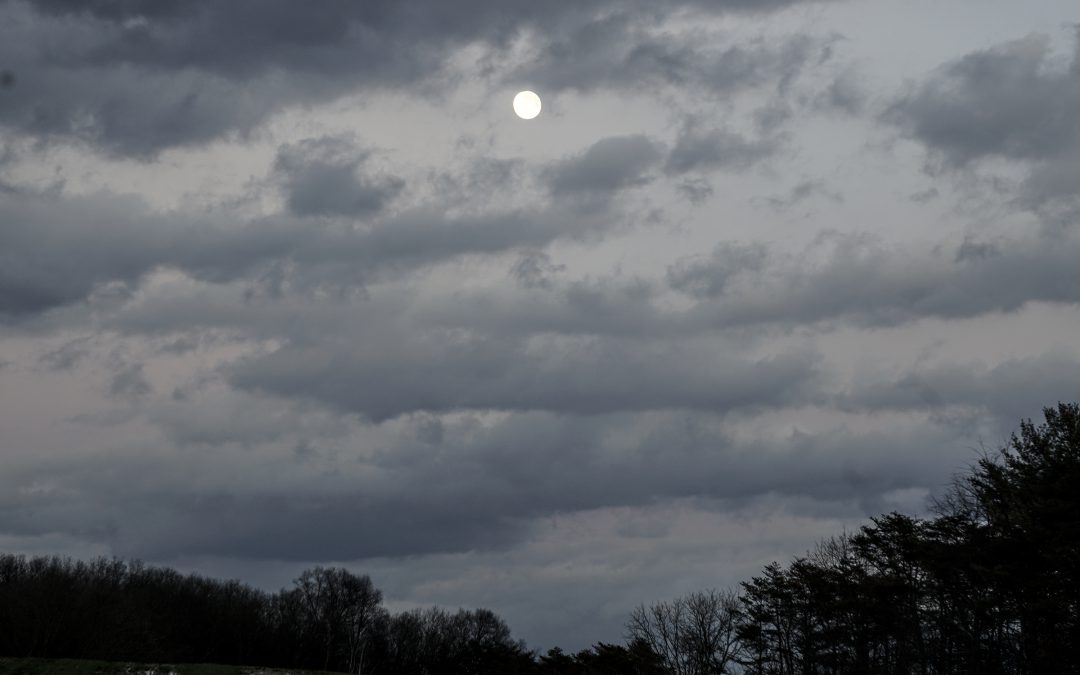
by William | Jan 13, 2021 | Healthy Living
Dear Readers,
Welcome to the seventh and final Petal of the Living Building Challenge. These blogs have been long and many, and we appreciate you sticking with us as we navigate the twenty Imperatives. The past six Petals of Place, Water, Energy, Health and Happiness, Materials, and Equity have shown just how challenging building this home is going to be. To freshen your memory on those petals and their imperatives, we’ll show you that chart one last time.
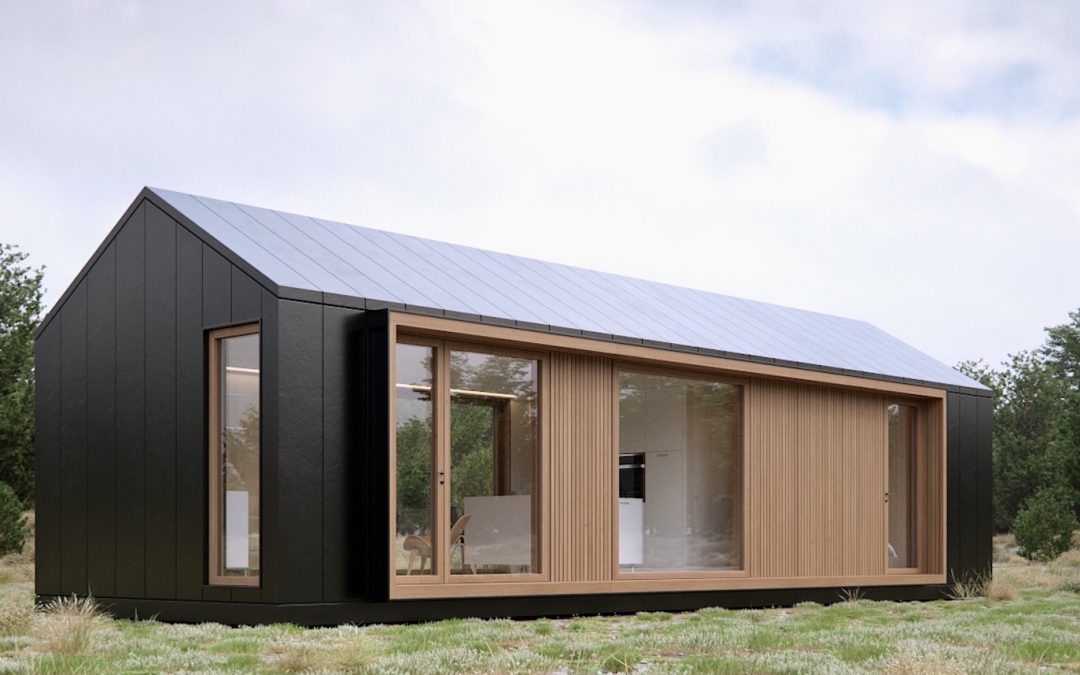
by William | Sep 30, 2020 | Net Zero, Prefabrication, Small Footprint
Based in Riga, Latvia, Manta North is providing prefab, environmentally conscious, affordable, homes. They offer four different home models, the ‘Ray,’ ‘Slope,’ ‘Weekend,’ and ‘Hott.’ Remember how Go Home makes their home buying experience similar to that of purchasing a Porsche? Where you have a base price and then can add additional and unique features to your home? Well..Manta North uses a similar method when selling their homes. Let’s engage in their buying experience of their ‘Slope’ model and how it relates to William and I’s five main principles: Passive House, Net Zero, Prefab, Small Footprint, and Healthy Living.
When I first select the Slope model, I am offered with three different variants: ‘Base Up,’ ‘Smart,’ and ‘Earth.’ All Slope versions are 40 meters squared in area (approximately 430 square feet) and are primarily constructed out of cross laminated timber (CLT). The Base Up is their standard version, and starts at 66,900 euros (about an equivalent of 79,383 US dollars). The Smart version costs 70,900 euros (about $84,307) and integrates some smart technology into the home, like SMART bulbs and a smart thermostat for floor heating. The Earth version costs 89,500 euros (about $106,424) and uses SMART LED lights and comes with a full solar panel system with a battery pack…oh la la! Because William and I want our home to be net zero ready, if we were in the market to purchase a prefab home, we would obviously choose the Earth version of the Slope model.
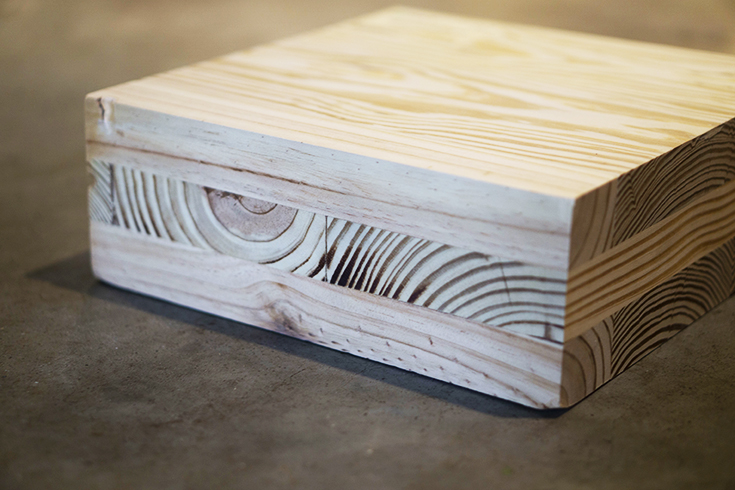
by William | Aug 5, 2020 | Healthy Living
Dear Readers,
We felt like two kids opening a long-anticipated gift. We tore through the plastic covering like hangry barbarians, eager to see this symbol, icon, of our dream…the very structure of our home.
Trash and wrappings strewn around, we admired the beauty of the Southern Yellow Pine. This will be the walls of our home. Our roof. Our floor. The floor our children will learn to walk on, the walls that will be covered in [maybe] heartfelt art projects, the roof which will shelter our family.
Corny. Yes.
But it’s kinda funny how it is our dream. This little block is the beginning step of a crazy, ‘ballsy,’ dream which has had the wind knocked out of it a few times…pardon my French.
I told William that I want to make it into a picture frame. Carve out the middle, and put us and our eventually built home right there, in the center, surrounded by a carbon sequestering, beautiful wooden frame.
Yeah, it’s a block of wood. But it is our block of wood.
by William | Jul 22, 2020 | Net Zero, Passive House, Prefabrication
Dear Readers,
Ready for the fourth edition to our Home Building Curiosity collection? Here are some dramatic hints to what you are about to absorb…
…[intense, theatrical music playing]…The home’s structure is cross laminated timber, it’s reinforced with galvanized steel frames to allow it to fold from a box to a customizable A-frame home in less than seven hours, it has the possibility to meet Passive House standards with its high density rockwool insulation and waterproofing polyurethane foam, the models range from 365.97 to 925.7 square feet, it’s a masterpiece by architect Renato Vidal…it’s innovative…it’s modular…it’s Italian…it’s MADi!
[Right about here, the crowd would go wild]
Prefabricated
MADi’s goal is to make homes more affordable to us Average Joe’s, and they achieve this initiative through a perfected prefabrication system. They use cross laminated timber (CLT) in their construction…which greatly speeds up the manufacturing process while maintaining a high quality build. Panels of CLT can be routed in the factory to meet design requirements, and then put together like building blocks to make a home. They are the structure of the home….and a strong, fire and earthquake resistant one at that.
How the MADi homes are assembled on-site makes William’s roof origami look incredibly feasible….

