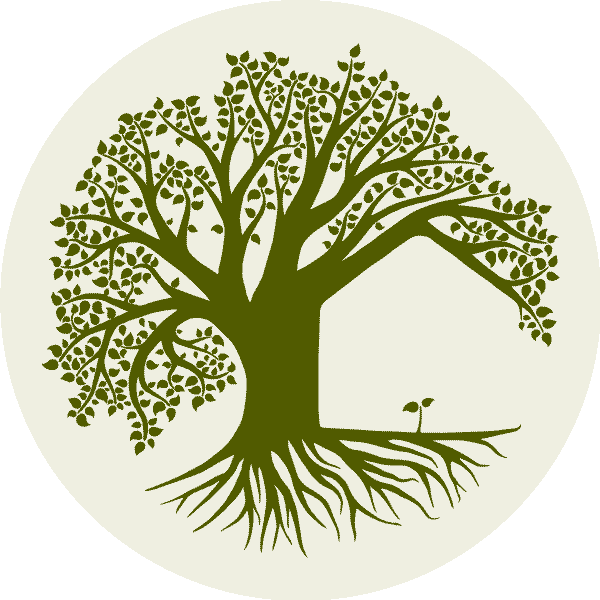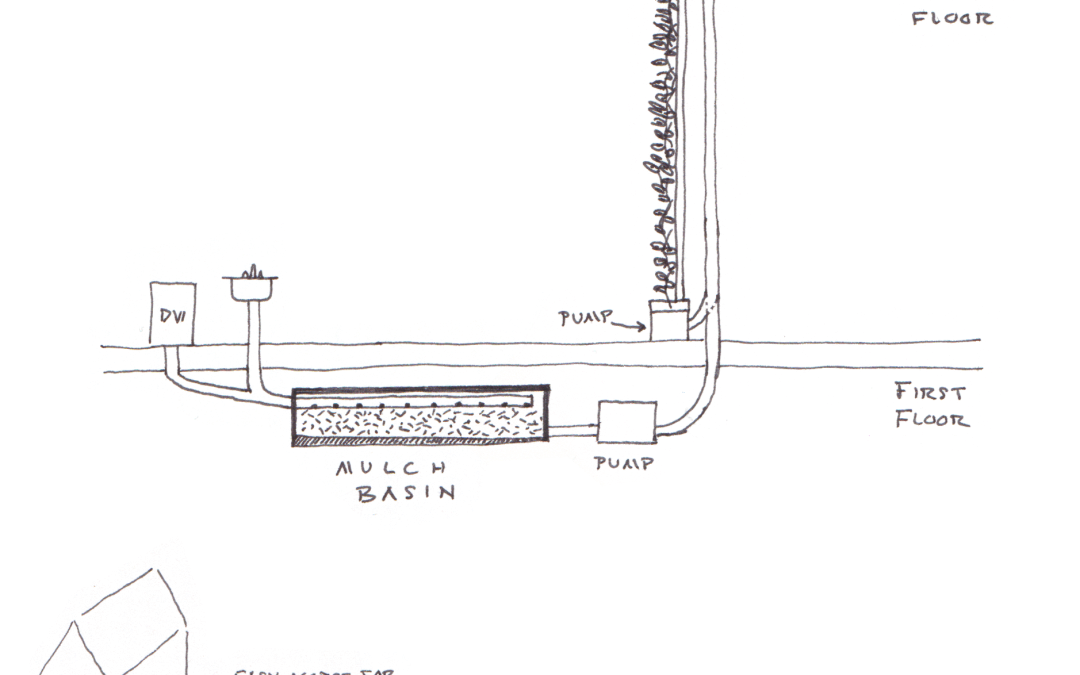
by William | Mar 10, 2021 | Small Footprint
Dear Readers,
This blog is short and sweet, because at the moment, ‘tis only an idea. For a refresher on our current ideas and challenges with treating all of our wastewater on-site, check out The Water Petal on our presentation blog. It explains in depth the depicted diagram shown below:
One of our issues with the above plan is we are unsure on what that filter should be in between our grease trap and indoor greywater garden wall. We have not been able to find any manufactured filter that is willing to treat kitchen water…so we are being encouraged to get creative, while still adhering to code….
An indoor kitchen mulch basin?
A mulch basin is a basin filled with mulch (woodchips) and a drain at the bottom. When effluent (in our case, kitchen and maybe laundry wastewater) is discharged onto or into the mulch, the mulch catches all of the particles and grease, and allows the water to filter to the bottom and out the drain. I emphasize “onto or into” because some systems have the wastewater being discharged below the ground surface, and then into a mulch basin. This type of subsurface mulch basin is preferred for kitchen waste water due to its desirability to animals (noms, grease). For both surface and subsurface mulch basins, bugs naturally find their way to the greasy wood chips, and help break down the organic matter.
The mulch does need to be replaced once a year, and is advised to be disposed of as compost. Some people have actually used the old mulch as supplemental chicken feed due to its high protein content!
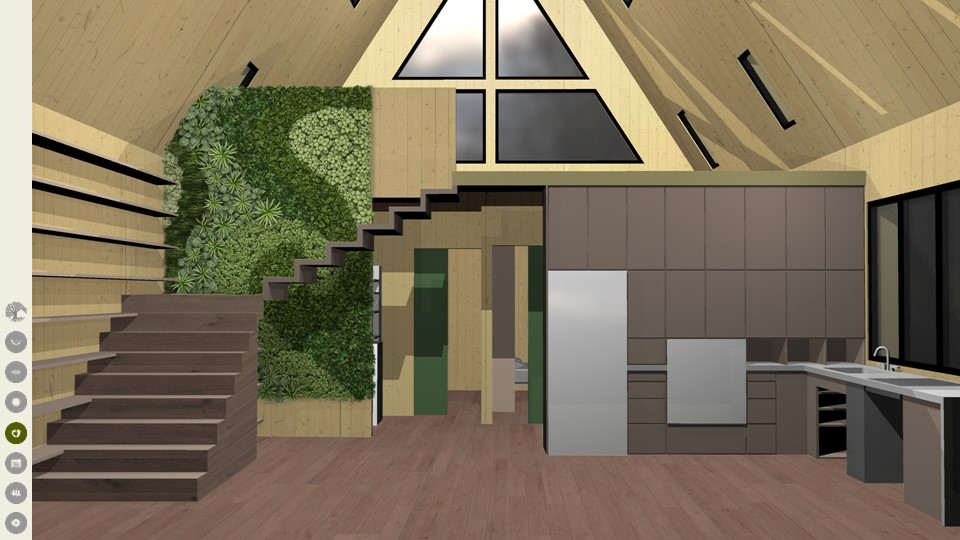
by William | Feb 24, 2021 | Mission
Dear Readers,
William and I recently presented The Seed to an incredible group of experienced sustainable building enthusiasts, the Pittsburgh Living Future Collaborative. They were wonderfully welcoming and had some great insights and feedback on our future home. We are very thankful, and humbled, that we had the opportunity to show and tell our project!
We have decided to present to you, dear readers, our presentation for two reasons. One, it condenses our seven Living Building Challenge blogs into a 29-slide presentation as to how our home is currently attempting to meet those seven petals. Two, it gives a great visual update on our current home’s design.
So, without further ado: Welcome, to The Seed in Brief!…as of February 2021.
Our presentation goes over our home as it corelates to the Living Building Challenge’s seven petals. But before we delve into the petals, we would like to express our overall intent with The Seed.
We intend for our home to be more than just a home…we want it to be a prototype for a future endeavor.
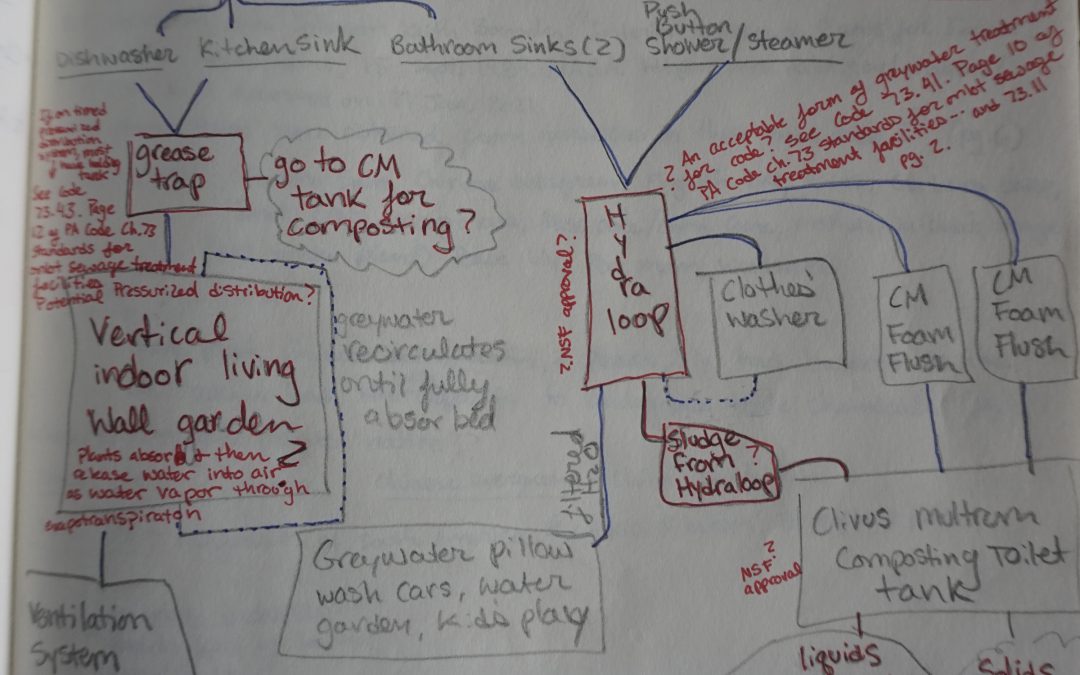
by William | Feb 17, 2021 | Net Zero
Dear Readers,
So, if you glanced over last week’s blog, then you know that our hope, only a little less than a week ago, was this……
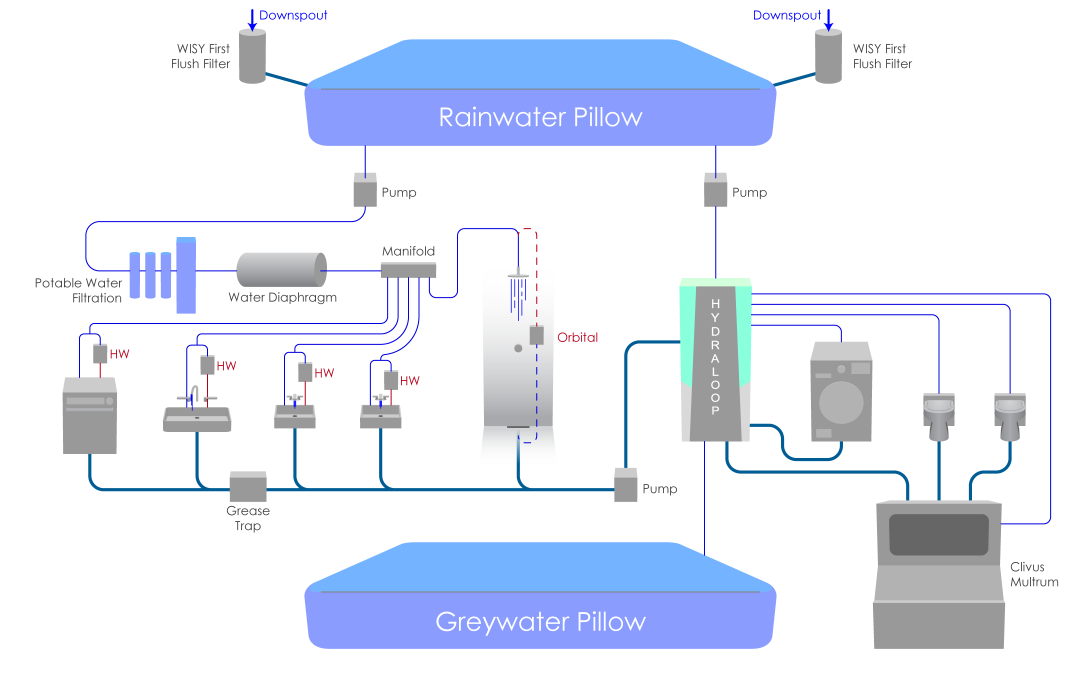
by William | Feb 10, 2021 | Net Zero
Dear Readers,
This blog, specifically, is my lengthy jot of notes. The facts, my scribbles, my questions, and some grand ideas…all given freely, from me, to you. You are welcome.
These notes are not totally random rubbish, however. They derive from my day of reading some wonderful advice given by the International Living Future Institute on how to obtain permits for some unconventional water ideas. Given that William and I are going to rely solely on rainwater harvesting for all of our potable and non-potable water needs, use a composting toilet to minimize our water usage and treat our human waste on-site, and that we intend to use our greywater through the Hydraloop (to flush the foam-flush toilets and wash our clothes) and then consequently irrigate our plants…there are probably a few things that we need to have some experts look over.
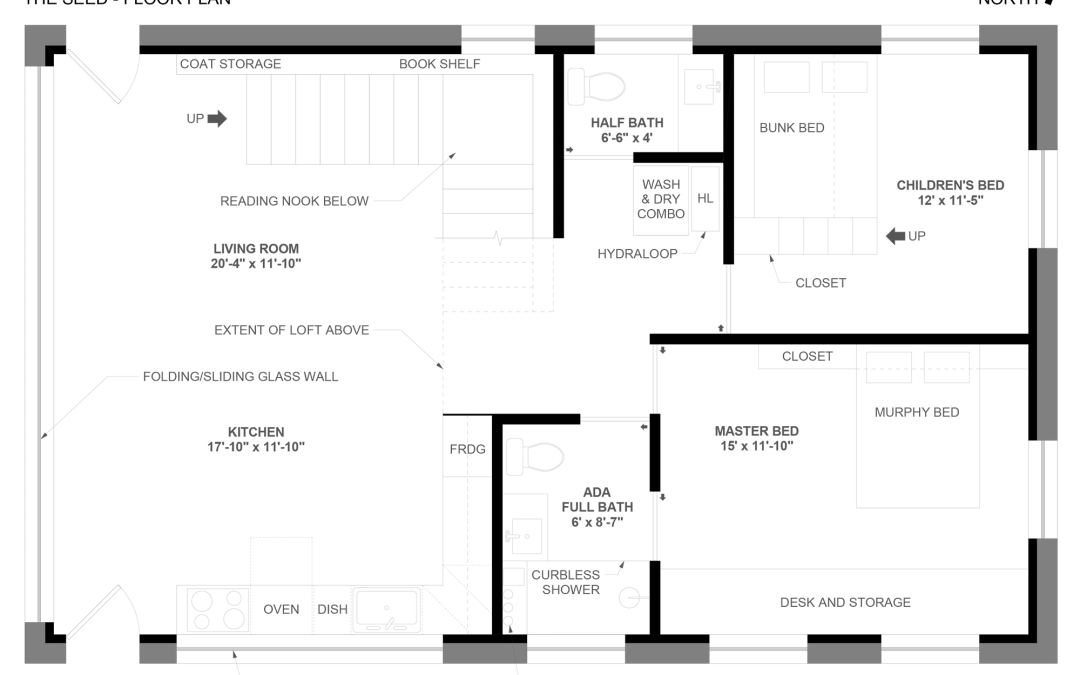
by William | Feb 3, 2021 | Healthy Living
Dear Readers,
If you read our list of large problems last week, then you will know that meeting ADA requirements is not one of them! William has worked diligently, and rather creatively, to make that happen. Your husband making your future home accessible to all, is quite the proud wife moment. Take a quick look at this nifty GIF and floor plan below to get an idea on all the accessible spaces we have prepared for and are already working with:

