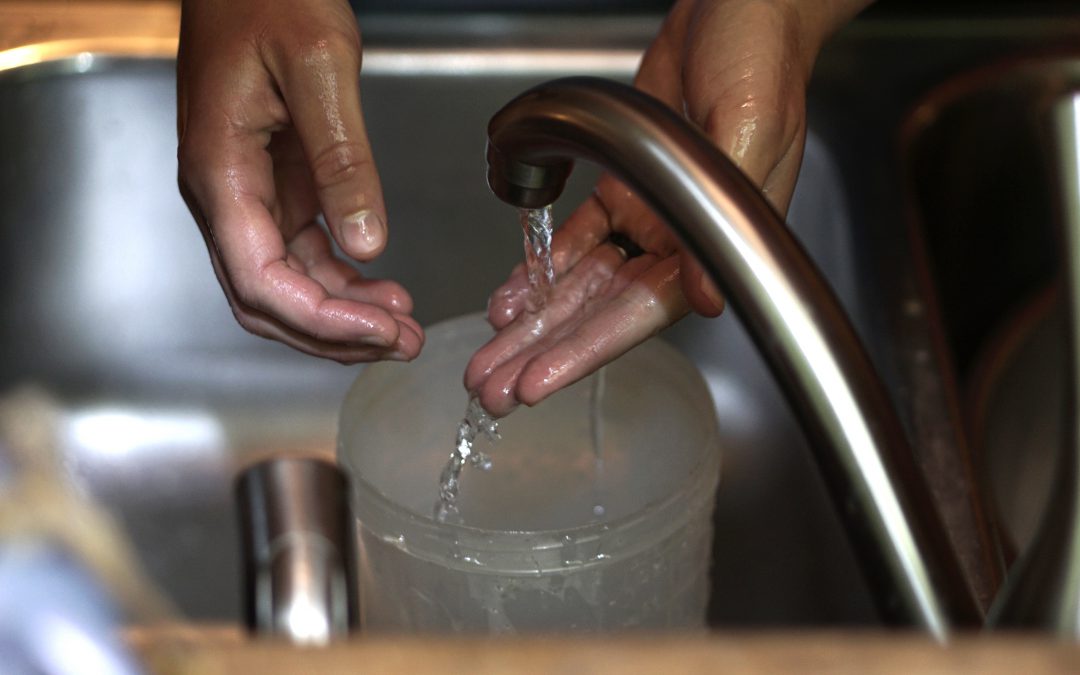
by William | May 20, 2020 | Healthy Living, Net Zero, Small Footprint
In many relationships there comes a time when things get, well…boring. You and your spouse have a routine, and it works. All in all, in a day, things get done while there still exists room for some excitement. You love them, they love you, life is moving forward. It is all a happy kind of ‘mhm.’ Well, William and I decided to spice things up a bit.
We did an experiment.
For 24 hours we measured the exact amount of water we used…washing our hands, brushing our teeth, doing the dishes, laundry, flushing the toilet…it was enlightening! I highly recommend it for any couple who finds themselves in a state of blissful ‘mhm.’
But in all seriousness, we wanted to know what our daily water usage was so that we can accurately size our Rainwater Pillow to fulfill all of our H2O necessities. Beginning at 12 am on a Monday morning when both of us had the opportunity to stay home all day, William and I diligently recorded the amount of water we used when we…..
Flushed the toilet
Washed our hands
Brushed our teeth
Did a load of laundry
Did dishes
Gave water to the chickens and dogs
Grabbed a glass of water to drink or cook with
Took a shower
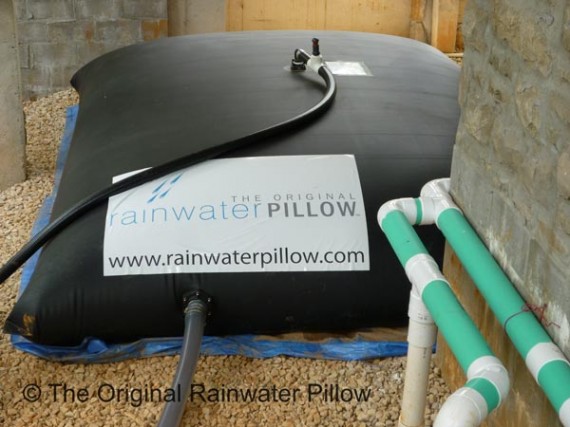
by William | May 13, 2020 | Net Zero, Small Footprint
Dear Readers,
In addition to our future home, The Seed, being designed upon pins and with super thick, crazy well-sealed walls, we want all of the water that we use to be gathered from precipitation and stored in a pillow. This pillow will be stored within our building envelope (so that it is insulated) and underneath our floor. Imagine a giant waterbed in your basement that’s purpose is to provide you with showers and clean drinking water. That’s it.
The rainwater collection system we intend to use is called The Original Rainwater Pillow, created and sold by a gentleman named Jim Harrington. Based in Georgia, he was inspired to develop the rainwater pillow in 2008 during a period of intense drought in his area. Six years later, in 2014, his Original Rainwater Pillow won the U.S. Green Building Council’s (USGBC) Best of Building award for Best Product for Water Efficiency! We are excited to test out the Original Rainwater Pillow in The Seed…but first, how does it work??
How it works:
The Pillow tanks are specifically built horizontally to fit into ‘wasted spaces.’ Think crawl spaces, under decks or porches, basements…that way, the need for excavation for cisterns or a giant tank in the yard is eliminated. And what is additionally so genius about the Pillows, is that they are relatively easy to install- like a deflated air mattress, they are easy to transport and lighter to move around (which is wonderful for prefabrication mind-sets). We intend to keep our Pillow within the thermally controlled building envelope of our home: above the pins and right below our floor.
Rainwater harvesting all begins with rain and a roof. Your roof is kind of like your ‘rain catcher’…the larger the square footage that your roof covers, the more potential you have for more water. As the rain runs from your roof to the gutter system, it will travel to your downspouts and then go through a pre-filter. The pre-filter is intentionally ‘coarse.’ It allows water to move quickly through it during heavy downpours, while simultaneously separating leaves or other large debris.
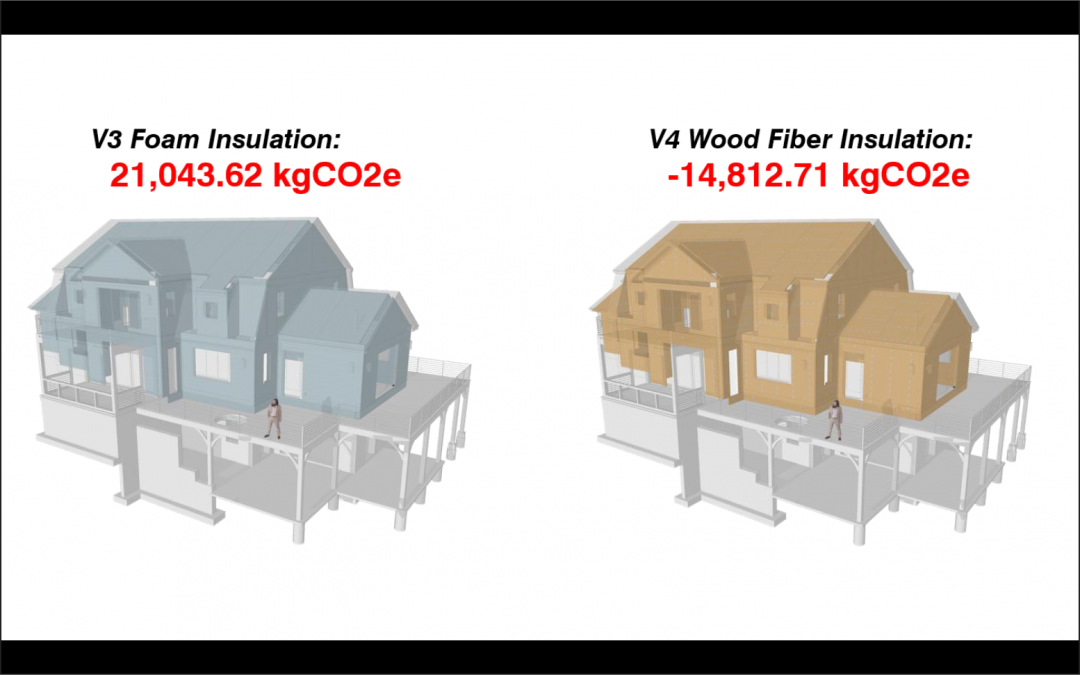
by William | May 6, 2020 | Passive House, Small Footprint
Dear Readers,
William and I had the opportunity to listen in on a webinar provided by the Passive House Institute of the United States (PHIUS) on limiting embodied carbon in buildings: “Spaghetti Carbon-Era: Disentangling Operational and Embodied Carbon.” Admittedly, I just got the pun of the title…which is all the more humorous if you were to have seen their intro presenting page being that of pasta in a white sauce with bacon.
This seminar was very helpful in reiterating the importance of taking a holistically sustainable approach in home building and living. Not only should the home be environmentally friendly and energy efficient during its usage, but also in its construction and sourcing of materials. The ‘environmentally friendliness’ here is measured by the amount of carbon a home is responsible for emitting. PHIUS standards make a home accountable for its carbon footprint in its operation alone: as in, how much energy the home needs to function once it is already built. This they call “operational carbon” or, “OCO2e.” In the webinar, they expressed that the home has an even larger carbon footprint when its “embodied carbon” or, “ECO2e” is taken into account. Embodied carbon is the amount of carbon that is emitted in the overall construction of the home: from the harvesting, manufacturing, and transportation processes of all of the home’s required building materials. That pink fluffy fiberglass insulation and wooden studs and concrete foundation and drywall has to be made out of something and transported from somewhere…all of the materials have their own carbon footprints which then contribute to the home’s overall embodied carbon.
Two of the presenters, Ilka Cassidy and Steve Hessler, founded a business called “Holzraum System, LLC.” Within their business, they did their own study of how much of a home’s carbon footprint is operational and how much of it is embodied. They used five different homes as case studies.
Home One: built to meet 2009 building code
Home Two: built to meet 2009 building code with high performance systems
Home Three: built to meet Passive House standards, but with a high usage of foam
Home Four: built to meet Passive House standards, but with a low usage of foam
Home Five: built to meet Passive House standards, but with no foam.
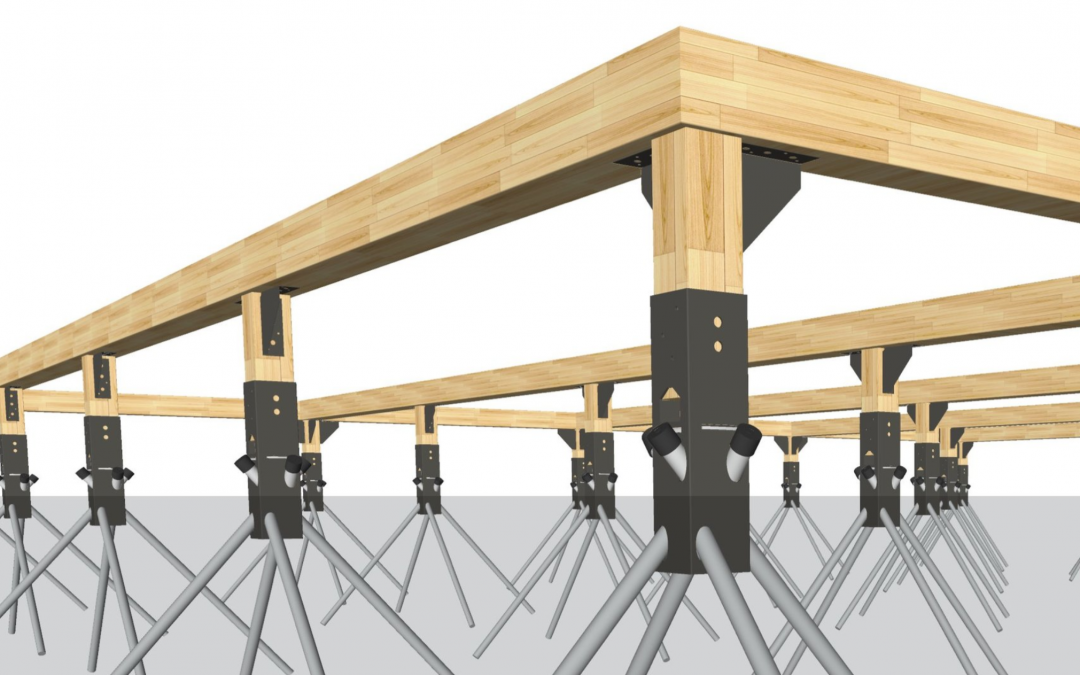
by William | Apr 29, 2020 | Small Footprint
Dear Readers,
The purpose of this blog is to share some of my own understandings and primary research on pin foundations. The information is useful for a foundational knowledge of how to build a house.
What is the purpose of a foundation?
The three most important functions of a foundation are to be load bearing, act as an anchor, and isolate the home from ground moisture.
Load Bearing: Through the foundation, the weight of the home is transferred from the structure to the ground. The foundation must be able to bear ‘dead’ and ‘live’ loads. ‘Dead’ load is the constant weight of the home structure itself, it never changes. ‘Live’ load varies according to the amount of people, things, or snow in or on the house at any given time.
Anchor: A foundation should act as an anchor for the home against natural forces. A house bolted, or connected, to its foundation is less likely to be swept away by tornadoes or floods, or destroyed by earthquakes.
Isolate: The foundation should isolate the home from ground moisture. Wood, a common building element, rots faster when it is in direct contact with the earth. So, it is necessary to have a separation between the ground and the wood structure.
Why do William and I want to use a pin foundation?
One of the main reasons we wish to use a pin foundation is to lower our home’s environmental impact. Concrete, a typical building material for foundations, has a high output of CO2 and a high consumption of fossil fuels in its manufacturing, transportation, and construction. The laying of a concrete foundation is also a time consuming, physically demanding, and environmentally disruptive process. It can contribute to soil erosion and water pollution, to name a few of the concerns.
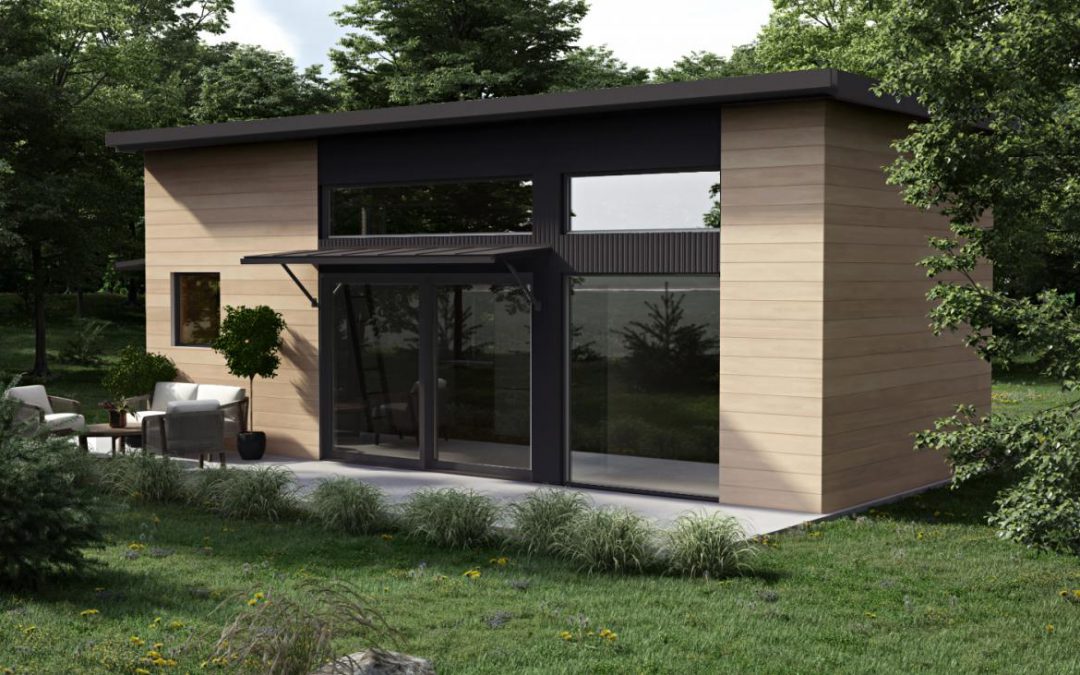
by William | Apr 22, 2020 | Prefabrication
Dear Readers,
I would like to introduce you to our next Home Building Curiosity, Dvele. Founded by two brothers, Kurt and Kris Goodjohn, Dvele creates prefabricated, net-zero ready, Passive House certified, homes! They are based in California, and maintain their mission to “…offer a wide-array of customizable, modern pre-fab homes that verifiably exceed all standards of quality and efficiency.” William and I are admittedly a little jealous that such young people are already achieving modular sustainable homes, but we are also incredibly excited that there are like-minded individuals that feel so compelled to change traditional home building into a holistically healthy endeavor- for the planet, and its people.
As we delve into Dvele, I shall be going through our curiosities according to my and William’s five main principles: Passive House, Net Zero, Prefabrication, Small Footprint, and Healthy Living.
Passive House
Dvele adheres to the Passive House Institute of the United States (PHIUS) standards in the design and construction of all of their homes. This allows their Dvele homes to use “65%-75% less energy than a standard home,” as well as preempt their homes to be net-zero ready.
Net Zero
Every Dvele home comes wired for solar panels not just because they are based out of California (where solar panels are now a requirement within state building code), but because it makes sense for the homes they build. Their homes all meet Passive House standards, which means that they require little energy to function in the first place. Combine an already highly efficient house with a sunny patch of land and a few solar panels…and BAM! Not only ‘net zero,’ but ‘net positive.’
While every home comes wired for solar panels to eventually be installed, their ‘upgraded’ Dvele homes can include installed solar panels and a battery backup…





