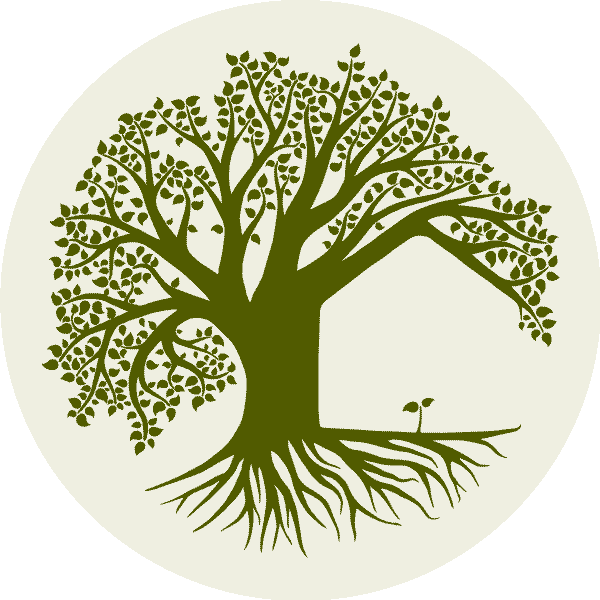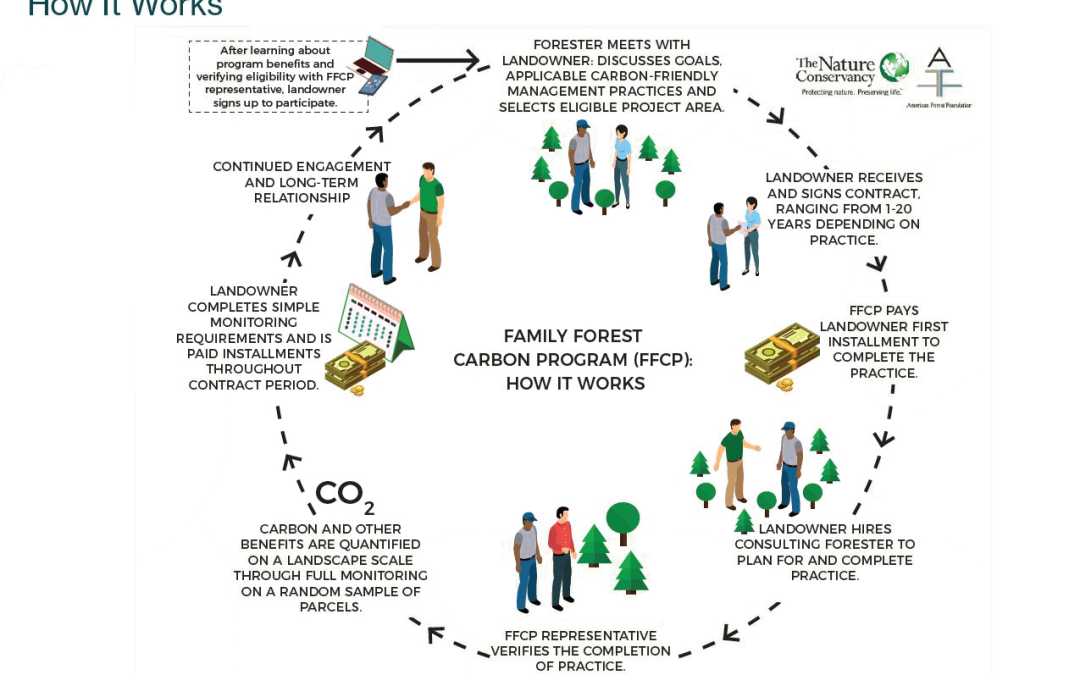
by William | Jul 29, 2020 | Healthy Living, Net Zero, Small Footprint
William and I have been on the property hunt lately, and we have had the opportunity to walk quite a few. We are looking for a wooded piece of land here in our rural county in Central Pennsylvania. Growing up here, we know some of the more productive places to look: certain southern facing properties on mountain ranges, down by certain creeks, away from certain roads. One hard reality that we are witnessing is that many of these properties have either already been logged, or they are old growth forests with trees preemptively marked to be logged.
As I have expressed in “Is CLT Sustainable?”, wood is a beautiful, sustainable resource which has many beneficial uses. We intend to use an incredible amount of it in our own home. However, we should be harvesting our woods in a way that does not have a greater negative impact on forests’ health. Some of the properties William and I have witnessed were devastating. You could tell that ‘low environmental impact’ and ‘sustainable harvesting and regeneration of trees’ was not in the plan when these certain forests were torn through.
After witnessing these properties, it was of even greater discomfort to walk through old growth forests (where there are tons of really big trees), and see all of the spray paint markings on trees to be taken down. Many property sellers do this as a courtesy for potential buyers. The prospective buyers can see what money making trees will help them recuperate some of their economic loss after paying for the property itself. This is a common path many rural land buyers pursue, especially when land is expensive and incomes are low. When over 70% of Pennsylvania forests are privately owned, the treatment of those forests becomes highly significant.
by William | Jul 22, 2020 | Net Zero, Passive House, Prefabrication
Dear Readers,
Ready for the fourth edition to our Home Building Curiosity collection? Here are some dramatic hints to what you are about to absorb…
…[intense, theatrical music playing]…The home’s structure is cross laminated timber, it’s reinforced with galvanized steel frames to allow it to fold from a box to a customizable A-frame home in less than seven hours, it has the possibility to meet Passive House standards with its high density rockwool insulation and waterproofing polyurethane foam, the models range from 365.97 to 925.7 square feet, it’s a masterpiece by architect Renato Vidal…it’s innovative…it’s modular…it’s Italian…it’s MADi!
[Right about here, the crowd would go wild]
Prefabricated
MADi’s goal is to make homes more affordable to us Average Joe’s, and they achieve this initiative through a perfected prefabrication system. They use cross laminated timber (CLT) in their construction…which greatly speeds up the manufacturing process while maintaining a high quality build. Panels of CLT can be routed in the factory to meet design requirements, and then put together like building blocks to make a home. They are the structure of the home….and a strong, fire and earthquake resistant one at that.
How the MADi homes are assembled on-site makes William’s roof origami look incredibly feasible….
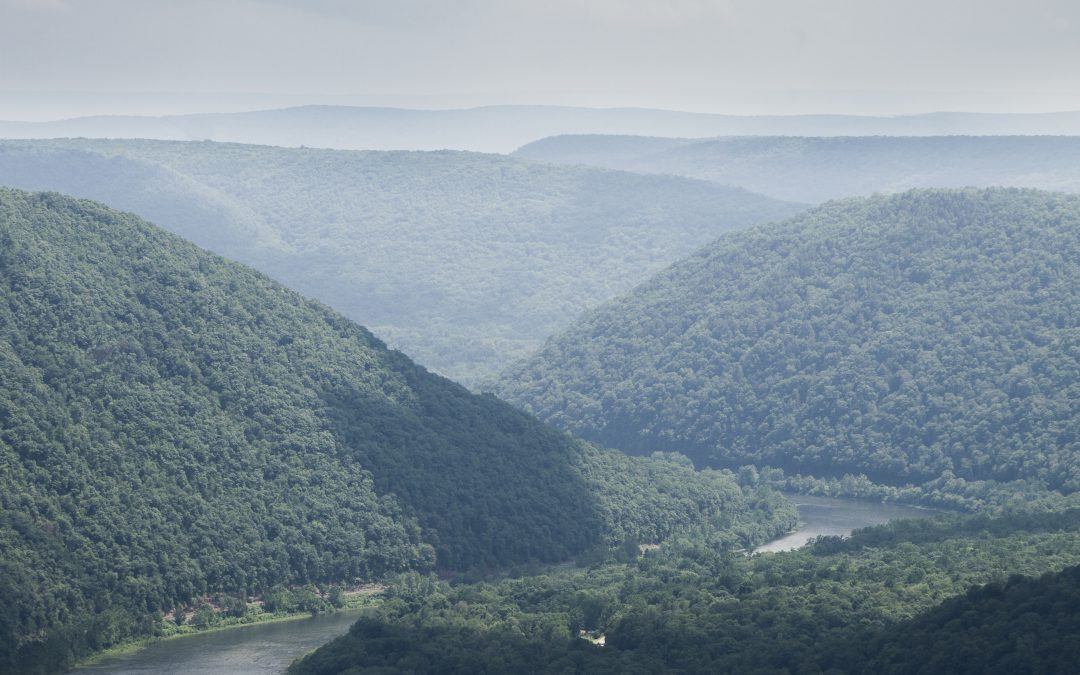
by William | Jul 15, 2020 | Healthy Living, Small Footprint
Dear Readers,
While William and I are getting pretty good at designing and constructing this home of ours in our heads, we do eventually need to actually build it on a real piece of land.
Hence, the looking.
It began with searching on Zillow. Then it proceeded to simply driving around our rural county looking for “For Sale” signs on either entirely untouched pieces of property, or on properties with dilapidated homes disintegrating into the earth.
No luck, not really.
After speaking with the matriarch and patriarch of the Aldrich Family, we discovered that they purchased their property by directly asking the owner if they were willing to sell.
Eureka!
Our hunt expanded ten fold as we began looking for beautiful pieces of untouched properties that weren’t for sale, but could be if we asked.
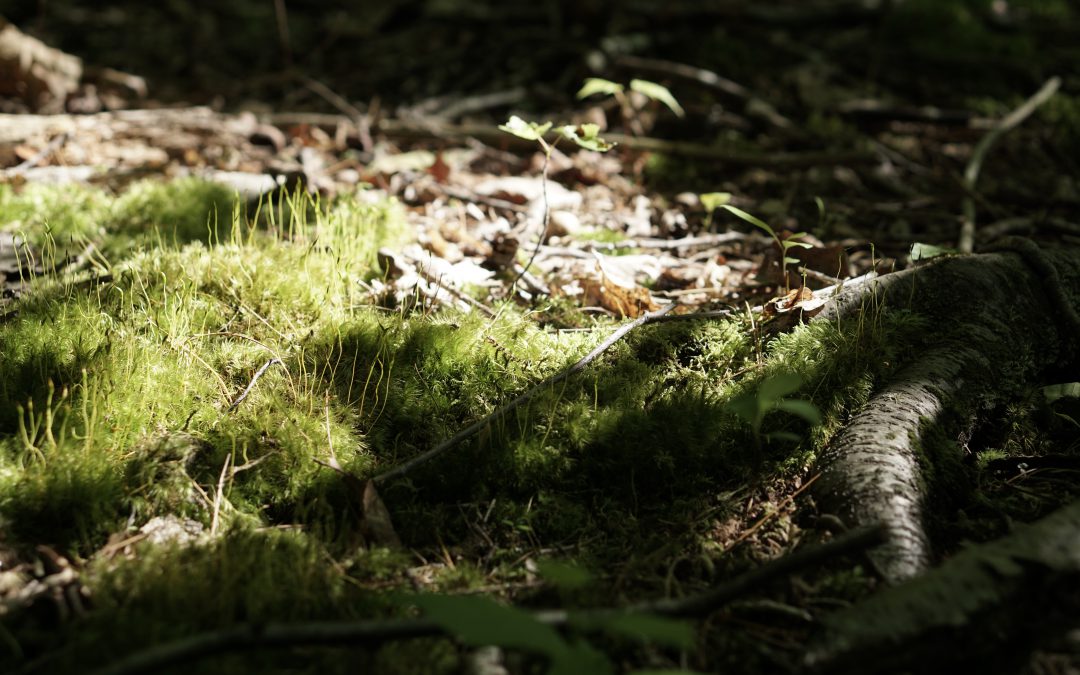
by William | Jul 8, 2020 | Healthy Living, Uncategorized
Dear Readers,
Key Term(s)
Biophilic Design: In simple terms, it is an attempt to bring the natural, outdoor environment, into a home or other indoor space. For example, the usage of raw wood (cross laminated timber!), windows giving views of the outdoors, and moss walls!
For fellow country woodland dwellers, biophilic design may seem unnecessary. All we have to do is walk out our back door, and BAM!
Moss, trees, leaves, ferns, birds, deer, foxes, streams, the occasional goat-eating bear…take a deep breath of earthy air..
…and continue with your day. For more urban-ish inhabitants, their world is less of the natural and untamed…and more of the ‘constructed.’ Especially for those trapped in certain urban areas by economic and social constraints, they walk out onto the street to man-made lights, blacktop, concrete, controlled lawns, sirens, fences, litter, the smell of people and vehicles…
Biophilic design is a way to bring the natural, the color green, back into manipulated, human controlled, environments. This design element improves the overall physical, mental, and emotional health of inhabitants of constructed spaces.
While biophilic design may be more critical to urban environments due to their lack of easy access to the natural, it can still be instilled and valued in rural homes and buildings as well.
For example, just because William and I have both grown up in the middle of the woods, and because we want to build our home and raise our family in the middle of the woods, does not mean we cannot also incorporate biophilic design into our home.
In my parents’ house, I sometimes intentionally leave all the doors open, walk from the outside to inside barefoot, and allow all of the moss, leaves, bugs, and sticks that my bare feet, the wind, and the dogs carry in to remain strewn on our cork floors.
My mom doesn’t appreciate this interpretation of biophilic design…So, William and I are investigating more, ‘less messy,’ ways of having ‘biophilic design’ in our home. As I have mentioned the word probably three times by now, one way is ‘moss.’
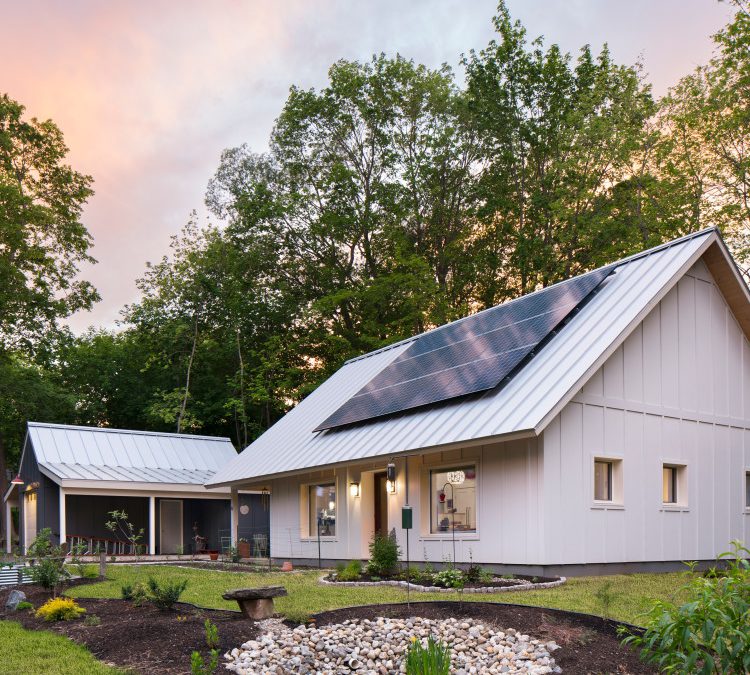
by William | Jul 1, 2020 | Healthy Living, Net Zero, Passive House, Prefabrication, Small Footprint, Uncategorized
Dear Readers,
Welcome to our third Home Building Curiosity, Ecocor! As with the first two Home Building Curiosities, Ecocor is not only a curiosity, but an inspiration in the field of sustainable building. Ecocor is exceptional in how it actually meets all five of William and I’s foundational principles in our mission. Based in Searsmont, Maine, Ecocor designs and manufactures prefabricated, Passive House (PHI) certified, net zero ready, small footprint, healthy living building components and homes.
Prefabricated
Ecocor is very proud of their wall panels, and they rightly should be! Their walls are prefabricated at their Searsmont location, allowing for a climate-controlled build of each panel. Every wall panel meets Passive House standards, and has a specific assembly structure that is even being patented.
The manufacturing of individual wall panels allows Ecocor, the architect, and the buyer to get creative, while still achieving a quickly and quality built home. They promote the motto of “If it can be drawn, we can build it.” Think of their walls as super insulated, airtight, lego blocks, that allow you to build your own unique passive home.
While their wall panels are prefabricated and allow custom builds, Ecocor does have a sector devoted to prefabricated, Passive House certified, modular homes. This branch is called Solsken, which means “sunshine” in Swedish. All of the homes in their Solsken Ecocor collection are named after flowers, which William and I love (because we were actually thinking of naming our potential pipe-dream homes after trees)!

